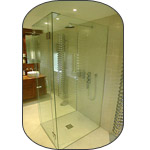Shower location options within a bathroom
Introduction
As discussed at the bathroom planning stage, showers can be located in either a stand alone enclosure (or cubicle) or they can be sited in, or rather over, a bath.
In an ideal world the bath and shower should be separate, however where space is limited, in a small bathroom for example, combining the two is often the best compromise to make optimal use of space.
- Any glass screen or enclosure in a bathroom must be made from toughened or laminated glass. These materials do not break into potentially dangerous shards, therefore ensuring your safety.
Shower baths
A shower over the bath needs to be provided with some means of preventing water spraying onto the floor.

The cheapest and simplest method is to hang a plastic or nylon curtain across the exposed side of the bath from a ceiling mounted curtain track or tubular shower rail.. This method is not fool proof however, and some water will always find a way to escape onto the floor, especially when the curtain is pulled back.
- A good tip is to fit a shower rail, close to the ceiling, that curves outwards, as this provides an increased amount of elbow room in the shower without taking up any more space from the bathroom.
If your budget will stretch to it, the preferred solution is to fit a glass shower screen. Many versions are available from a fixed glass panel, to a multi-panelled unit which folds up to leave the bath free of obstruction.
Which ever version is chosen, ensure that when fitted the rubber strip at the base of the unit fits as close to the rim of the bath as possible, to ensure that all water runs smoothly into the bath rather than onto the floor.
Enclosed shower
An enclosed shower unit ultimately will offer the best showering experience. At this end of the market, one can pretty much select any form of shower one wishes, from a simple electric unit to a multi-directional digital mixer.

The simplest, and cheapest, form of enclosed shower involves placing a shower tray into a corner, and using a shower curtain the protect the two exposed sides from water spraying onto the floor.
If your budget can stretch to it, a purpose built glass shower enclosure is by far the best solution. Available in a multitude of styles to suit both your bathroom décor and your budget, a glass enclosure means that your bathroom can keep the feeling of space despite the amount of floor area the shower may take up.
Shower trays
Shower trays are made from a variety of materials, but plastic ones are the most common.
- When fitting a basic plastic shower tray it is particularly important to seal the edges carefully using a flexible silicone sealant, as these relatively cheap lightweight trays tend to flex when in use. Thicker plastic and ceramic trays are usually more substantial and rigid.

Shower trays are available in a variety of shapes and sizes to suit individual applications, however most commonly they are to be found between 750 mm (2ft 6in) and 900mm (3ft) square. Versions with cut off corners are useful where space is limited.
Commonly shower trays are designed to sit on the floor, providing easier plumbing to the waste pipe, however some versions are available that are designed to sunk, inorder to sit flush with the floor.
- Dimensions: Square shower trays vary between 760mm and 900mm on each side.
- Dimensions: Rectangle shower trays are available with long sides of 915mm, 1015mm and 1215mm and short sides of 770mm, 800mm and 900mm.
- Dimensions: Pentagonal shower trays are commonly available with sides of 795mm or 915mm.
- Dimensions: Arc sided shower trays are commonly available with sides of 815mm or 915mm.
Further information and useful links
- Find a Bathroom Showroom near to you
- Find a Bathroom Fitter near you
- Find a Bathroom Fixtures & Fittings supplier near you
- Find a Bathroom Taps & Shower supplier near you
- Find a Plumber near you
Site Pages
Featured Articles





