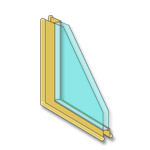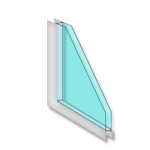Conservatories
Introduction
A conservatory can be a very cost-effective addition to your home, providing you with flexible additional space that is light and bright. It is important to choose a style that complements that of your home, and to ensure that the conservatory is of a size that will be useful to you, but does not overpower the remaining garden.
Conservatories usually have a concrete foundation and floor slab, surrounded by low brickwork cavity wall. Onto this wall a framing system is set to support all the glass that makes the remainder of the walls and the roof.
Planning permission

Any extension, including conservatories, can proceed without planning permission if the following criteria are met:
- The area of land covered with buildings is less than half of the total area of the plot.
- The new building is no closer to, or remains at least 20m (66ft) away from, any highway (public road, footpath or bridleway) than the original building.
- No part of the new building stands higher than 4m (13ft 1½in).
- No part of the new building projects above the highest point of the original building.
- No part of the new building stands within 2m (6ft 7in) of any boundary.
- The volume of an extension to a terraced property is less than 50CuM (1,767 cubic feet) or less than 10% of the volume of the original building, whichever is the greater, subject to a maximum of 115CuM (4,064 cubic feet).
- The volume of an extension to a semi-detached or detached property is less than 70CuM (2,474 cubic feet) or less than 15% of the volume of the original building, whichever is the greater, subject to a maximum of 115CuM (4,064 cubic feet).
- The original building is not listed or in a conservation area.
- Bear in mind that the volume of the original building is not necessarily the same as the volume of the current building, which may already have been extended and therefore will have used up some of the ‘permitted development limit’.
Building regulations
A conservatory is often not classified as a habitable room, in which case it does not have to satisfy the building regs, or be certified by a Building Control Officer. As is fashionable these days, an open plan conservatory added to a kitchen is classed as a habitable room, however.
- At least 75% of the roof is made of transparent or translucent material.
- At least 50% of the walls are made of transparent or translucent material.
- The conservatory has a floor area not exceeding 30m2 (323 sqft).
- The conservatory is a single storey sited at ground level.
- The conservatory is permanently separated from the rest of the building by a door.
- Any radiators within the conservatory are independently controllable from the rest of the system.
- The conservatory does not contain any drainage facilities for a sink, wc or washing machine.
- The glazing satisfies requirements of building regulations part N, summarised here.
- Indeed, due to its resistance to breakage, it is sensible to include laminated glass throughout the construction of a conservatory for improved security.
Where each and every of these criteria are NOT met, the conservatory technically becomes an ‘extension’ which is subject to building regs and must be signed off by a Building Control Officer.
As is fashionable these days, a conservatory added to extend a kitchen generally has no door or partition, and is therefore falls into this category.
In particular, the following regulations become pertinent:
- Foundation design is adequate.
- Damp prevention through the use of damp-proof courses in the walls and a damp-proof membrane on the floor.
- Drainage ensures that rainwater from gutters and downpipes is safely delivered to a suitable drain, not just a water butt.
- Ventilation of adjacent rooms is maintained.
- The walls (both brick and glass) are suitably insulated against heat loss, so all new glazing in the extension must have a U-value of 2.0 or less AND the total area of glazing in doors, windows and roof of the whole house, including the new extension, does not exceed 25% of the total floor area of the whole house including the new extension.
- Integrity of fire detection, resistance to spread and escape is maintained.
Framing material options
The framing system that supports the glass parts of a conservatory can be made from a number of materials, each of which have pros and cons:
UPVC (unplasticised polyvinyl chloride, or plastic)


- Maintenance-free
- Cheapest material
- Durable
- Relatively energy efficient
- Colour permeates frame, so scratches don’t stand out

- Colour cannot be changed
- Difficult to repair
- Production and disposal produces toxic byproducts
- Dark colours fade in intense sunlight
- Not as strong as other frame materials
Hardwood


- Natural look
- Can be painted or stained in any colour
- Good thermal insulator that resists condensation
- Long lasting if well maintained
- Requires skilled installer to achieve watertight joints

- Must be painted, stained or varnished regularly to avoid rot, warping and sticking.
Aluminium


- Can be painted in any colour
- Strong
- Durable

- Cause conductive heat loss unless plastic thermal breaks are included
Glazing
It’s also important to consider the position of your conservatory with regard to the changes in temperature that it will undergo, and choose the type of glass you install accordingly.
A north-facing conservatory is likely to need glass that will keep the room warm in the winter, such as low-e glass, whereas a south-facing conservatory could suffer too much glare without solar-control or electrochromic glass.
Of course there’s also the convenience of self-cleaning glass…
Ventilation
Your conservatory will need to be ventilated via some kind of opening windows to stop the room from becoming stuffy on warm days. Often these will be positioned in the roof and can be opened manually, or via an automatic system that opens the vents when the conservatory reaches a set temperature.
Further information and useful links
- Guide to loft conversions
- Guide to basements
- More building works topics
- Making structural changes to your property
- Windows & doors topics
- Find a Conservatory supplier near you
- Find a Builder near you
Site Pages
Featured Articles





